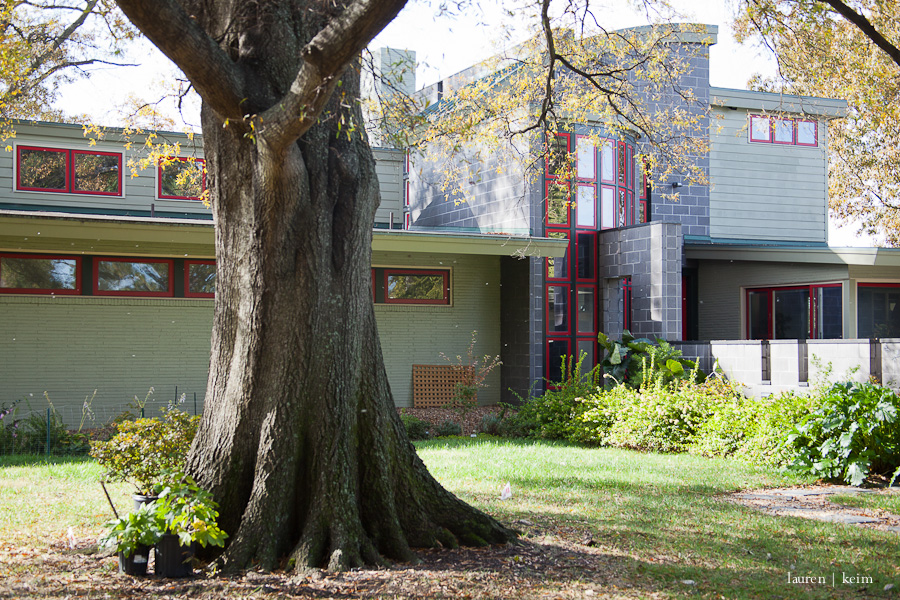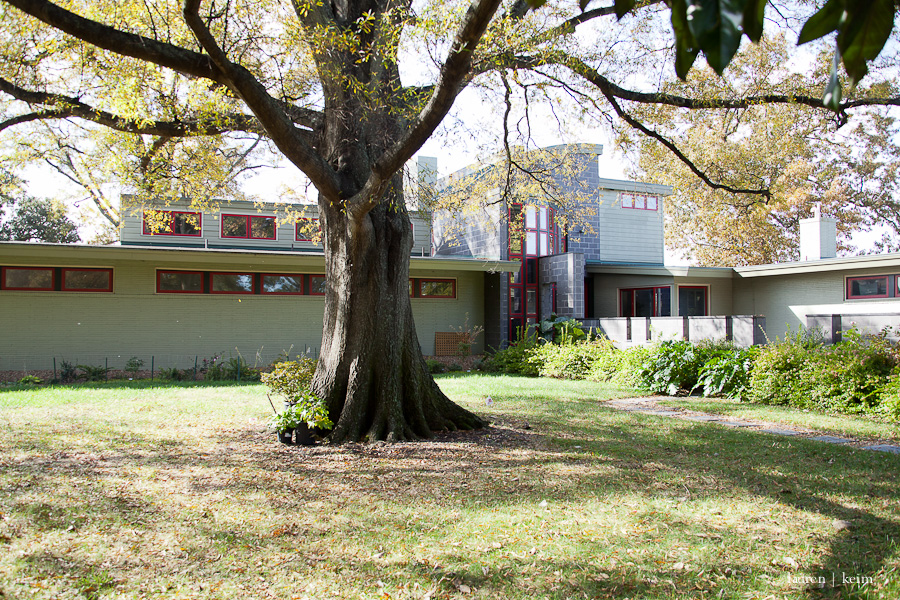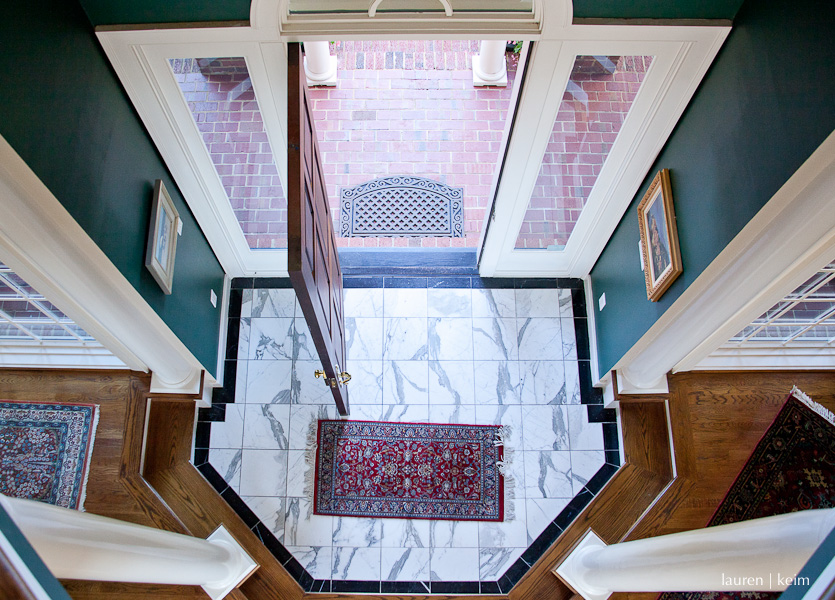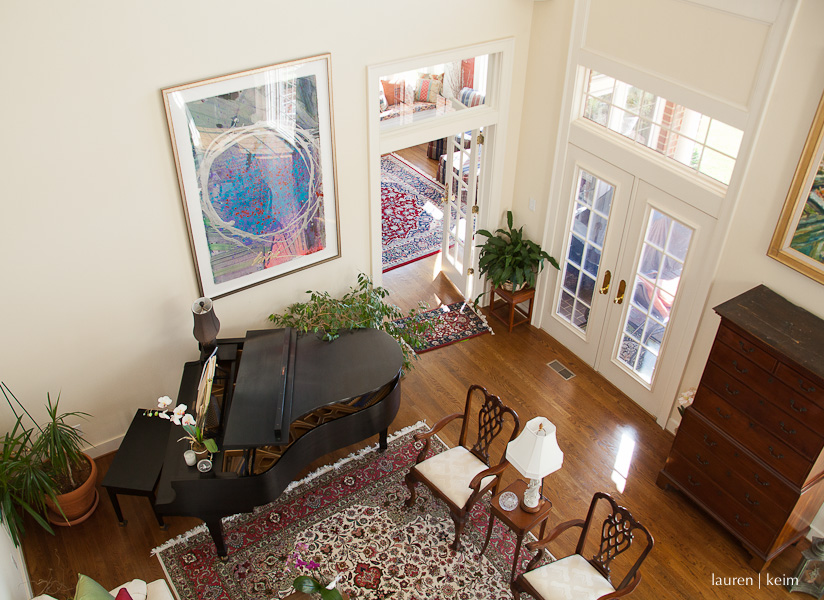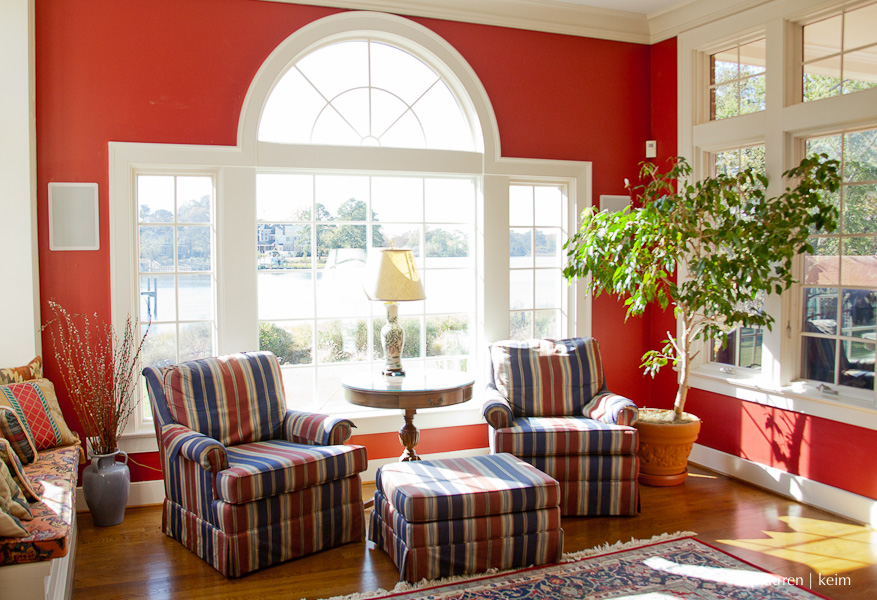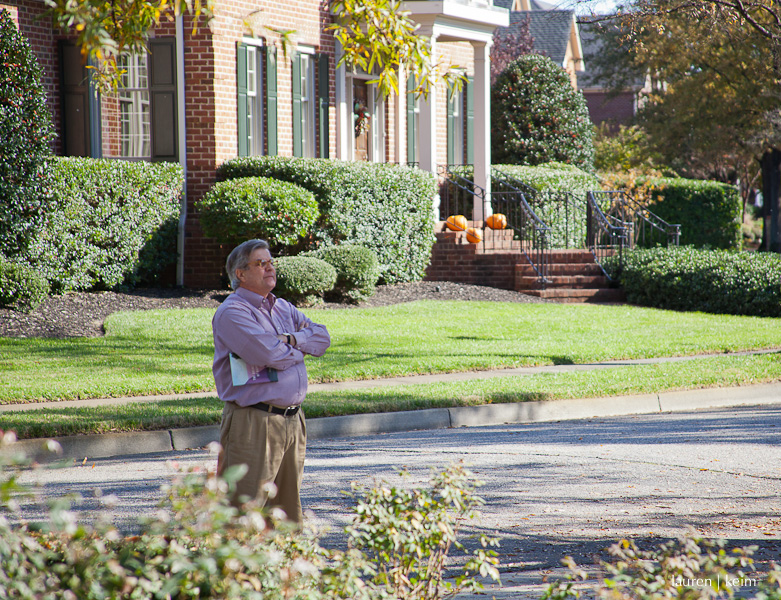house proud, vol. 2 {life}
A mid-century modern, on the water, with a granite wall running from the front path through the house all the way to the back deck? I'm sold. After photographing this gorgeous traditional that my friend Bill designed, we snuck over to get some shots of this quirky, mid-century treat. What a gorgeous home! Bill describes this experience as one where the couple was open to anything he threw at them; they pretty much let him have at it when it came to bringing a tired home back to life. The end result included a granite stairwell and wall, laid out in stunning bricks, that runs from before you reach the front door, through the entire length of the house straight out to the back yard. Built into the wall is a fireplace and three bookshelves, one of which (the middle) rotates to become a door, allowing access into the study. In the 10th photo above, you see the study and a painting hanging in the back of a bookcase. This clever trick gives party goers free range to the bar when socializing.
The wall grounds the house, but all is filled with light and air and views of the water. As Bill explains, the wall and its corresponding stairwell separate the private and public areas of the home. Off a soaring hall, perpendicualr to the granite wall, you find a study and guest rooms, and up the stairwell, perched alone with the finest views of the water, is the master suite.
Outside, the green of the house blends into the landscape while the red trim around the windows adds a vibrant pop of color, drawing the viewer's eye towards the interior of the home.
I think about all the mid-century houses I grew up running in and out of and how I never paid attention. What was wrong with me? Sometimes I think this era can tend toward cold and all sharp angles, but with this house it's been turned into something interesting and fun. Bill describes it as a fun project to work on, and you can tell. It must be a fun house to live in as well.

