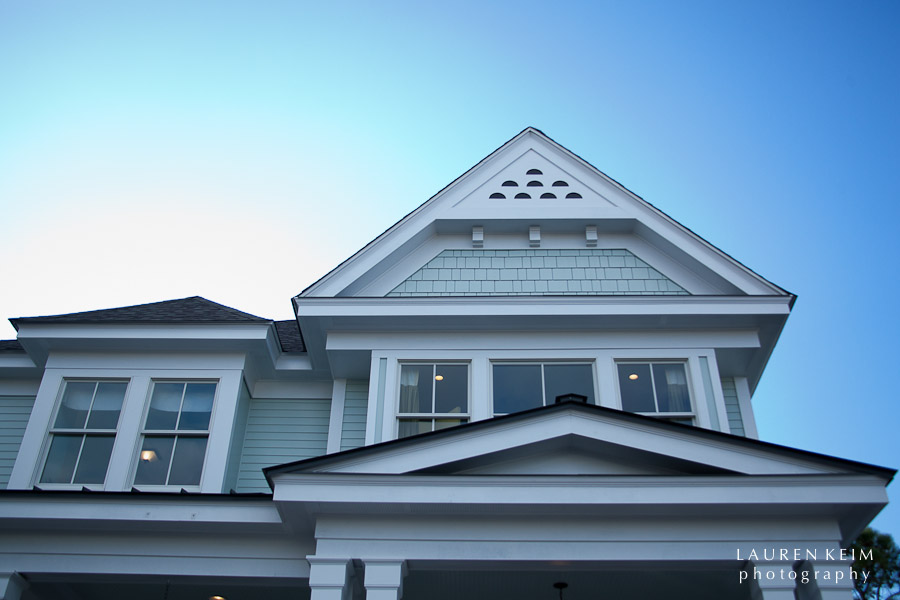homearama-lama-ding-dong {life}
The East Beach of Norfolk is one of my very favorite neighborhoods in the city. I definitely hear and completely understand the complaints that there are shades of Pleasantville in its carefully coiffed streets and that it's more Barbie Dreamland than real neighborhood, but those pastel shingles! Those metal roofs! The wide avenues! The Chesapeake Bay! What's not to love? Much as I love East Beach, I don't actually ever see us moving there (not enough outdoor space for my husband, I'm thinking), but that didn't mean I wasn't about to get my grubby mitts on any chance I could to take a look inside some of these stunning homes.
Ten houses make up the East Beach Homearama, which is sponsored by the Tidewated Builder's Association and celebrated its 30th anniversary this year. This fall's Homearama marks the third time the event has been held at East Beach, an unprecidented repetition. Our community is justifiably proud of this neighborhood.
Each house was fully decorated and cleverly named, from Sweet Virginia Breeze to the Coastal Haven. It's a bit overwhelming, actually and lends itself to that air of unreality. (also, we're looking to add one of those cool barn doors in our kitchen hallway)
It's not that I didn't find each house beautiful, just a bit too "done" for my taste. I might need to do a good old fashioned house tour of homes people actually live in. All but two of these homes were already sold (the two left were for sale for $639,000 and $1.7M, respectively), and pretty much every single item of furniture was for sale too. If you can look past all of the perfectly-matched throw pillows and carefully-placed table runners, there are a lot of lovely details.
Check out the under-stairwell wine cabinet.
This sweet room was a third floor surprise. What a treat for kids. A really special space to dream your way to growing up.
The neighborhood is designed so that the houses have detached garages at the back (with courtyards in between) and front porches opening onto wide avenues. Above the garages are carriage houses, finished as rental income or in-law suites. Often, for me and my friend Jean, these sweet, small spaces were the best spots of all. This carriage house, pictured above was a studio (I'm standing at the top of the stair.), but several were one bedroom apartments.
They save the million dollar home (the first ever bayfront home featured for Homearama) until the end.
The views here were the best part.
I told Neel when I got home that it was a little like a 10-day European vacation. You get to Florence at the end, see Il Duomo and think, "Oh, another 15th Century church." Yeah, it's just like that. I was a bit overwhelmed by the end and I can't even remember the kitchen of the last house, but there were some definitely themes running through all the homes.
Mudrooms were big. I didn't get any photos, (which seems odd, since that was almost my favorite part of each house we toured), but many back doors opened into mud/laundry rooms. Also, of the ten homes we toured, only three of the master baths had TUBS. What the monkey? When you do a tour like this, you tend to pace yourself with other groups. Jean and I slid along with another pair of women who were in and out of the bathrooms around the same times we were, and they were just as dumbfounded. Gorgeous showers. Rain shower heads from high ceilings and multiple nozzles along the walls. Benches and notches for all your soaps and loofahs. But very few tubs. We were not fans of this plan. Lots of open floor plans, of which I am a fan. But lots of extra eating spaces, which I don't understand. Several houses had an open kitchen/dining/living room, and I'm all for that, and I'm all for eating at the kitchen island too. But an extra breakfast nook or formal dining room? Too much. And often times the master bed/bath suite was downstairs when the rest of the bedrooms (and a play area) was up. I wondered, even before Callum is living somewhere else, if Neel and I had a master "suite" (ha, now that's funny) downstairs, would I ever go upstairs? Worth contemplating.
And still. I loved every minute of it. Every single square inch. There's a fun article in the digital version of our local paper (although who took their photos?) about Homearama, capturing some of it's best parts. It's all about the little pieces of the houses.
And this view.



















